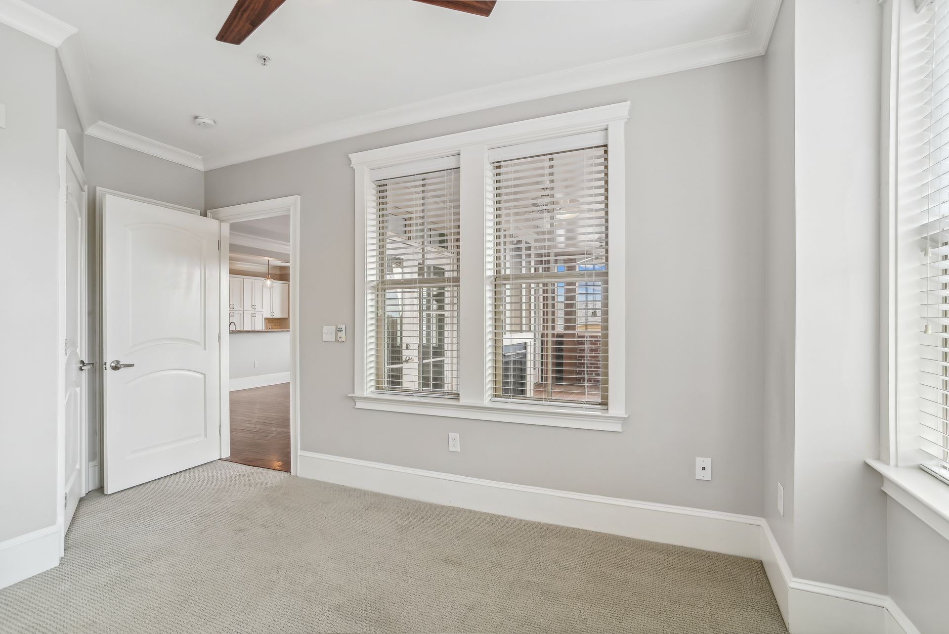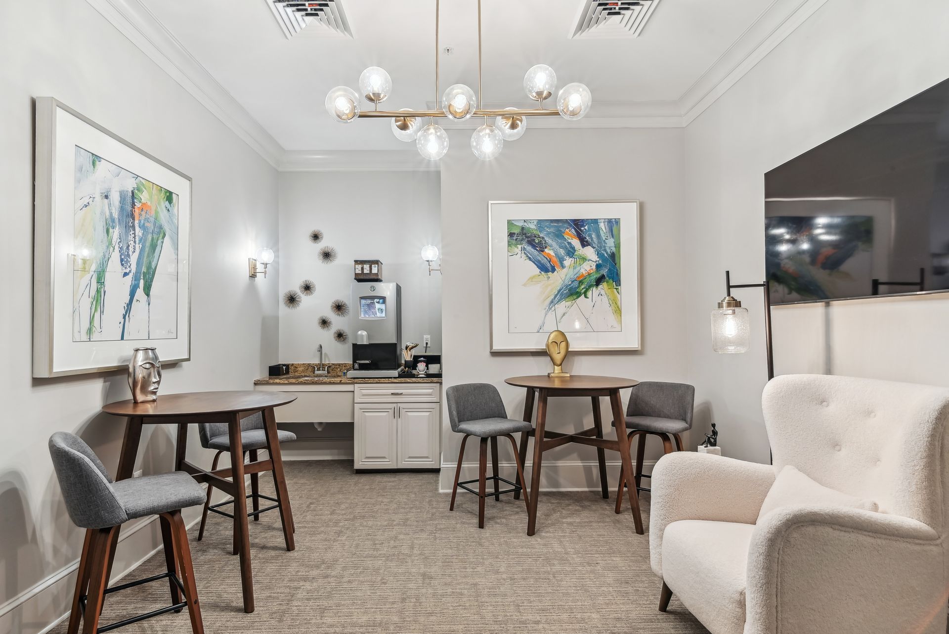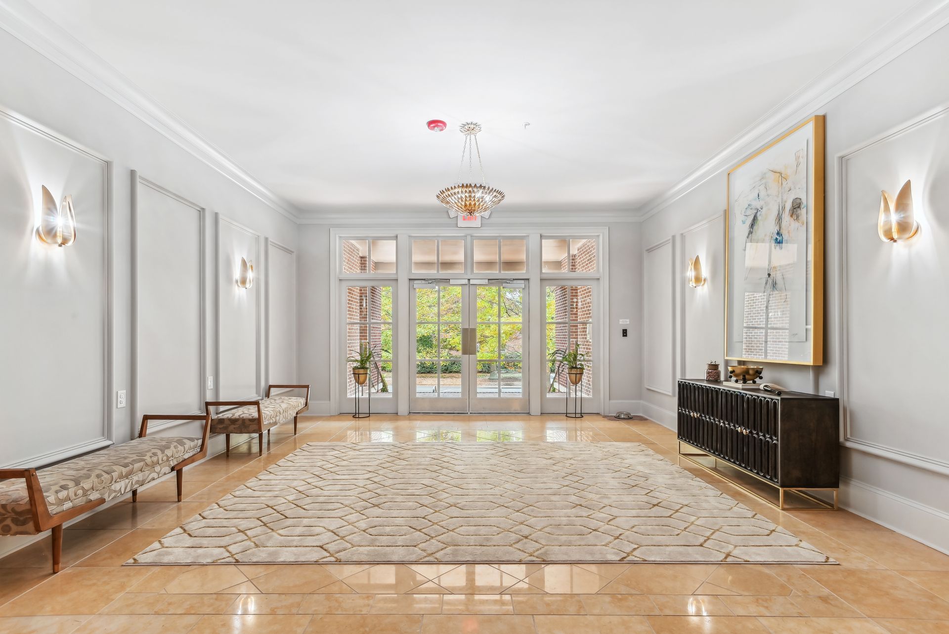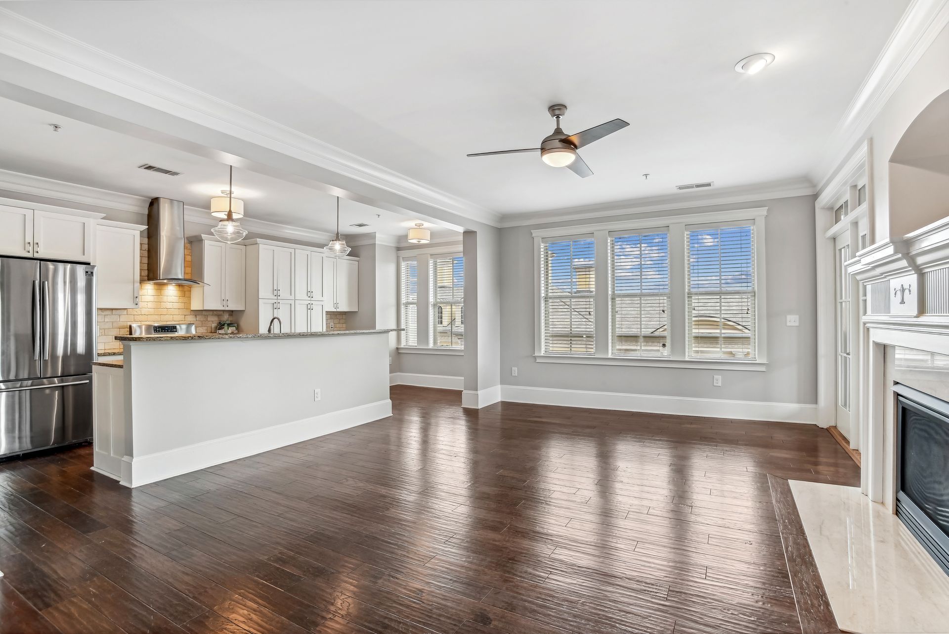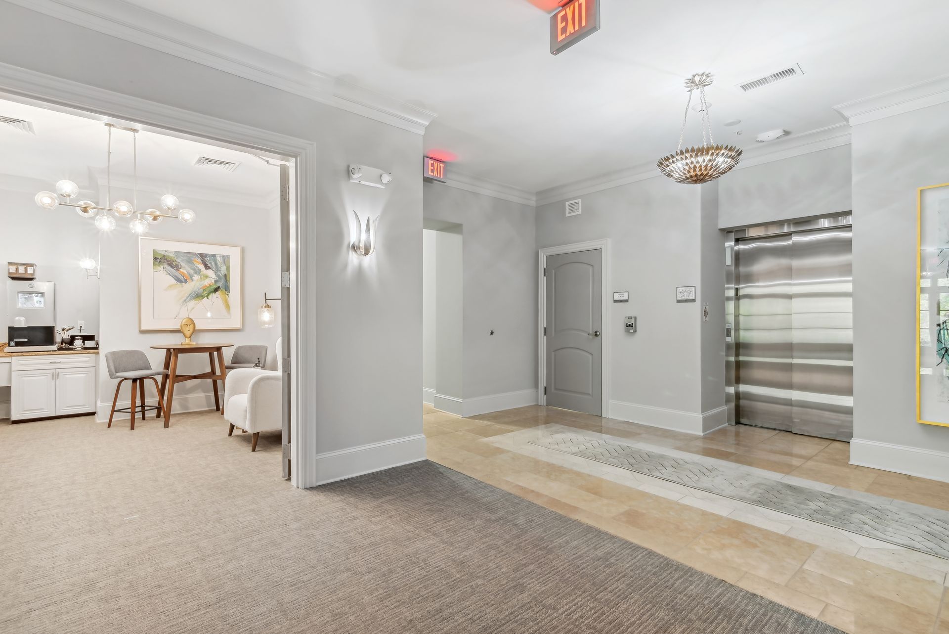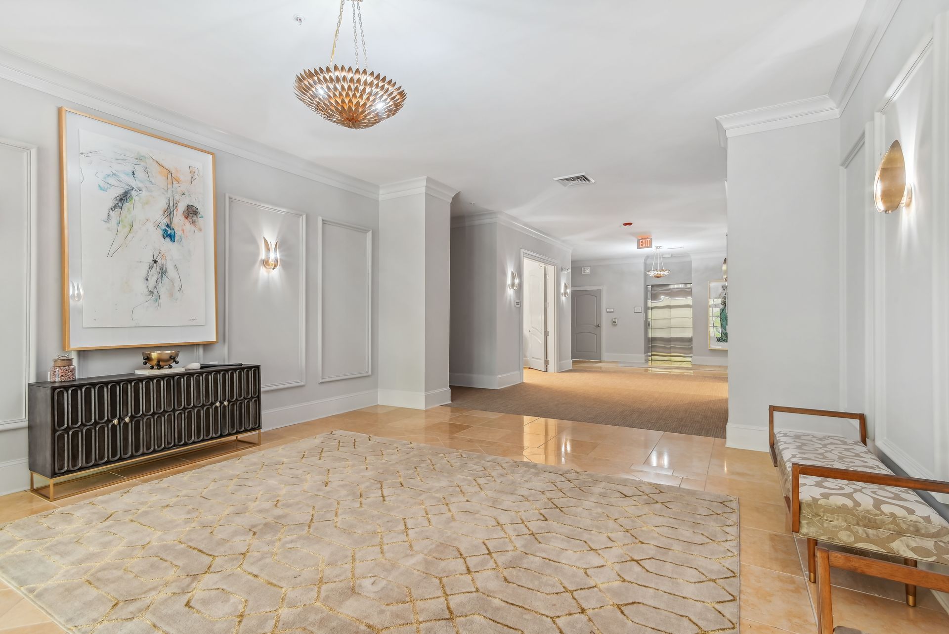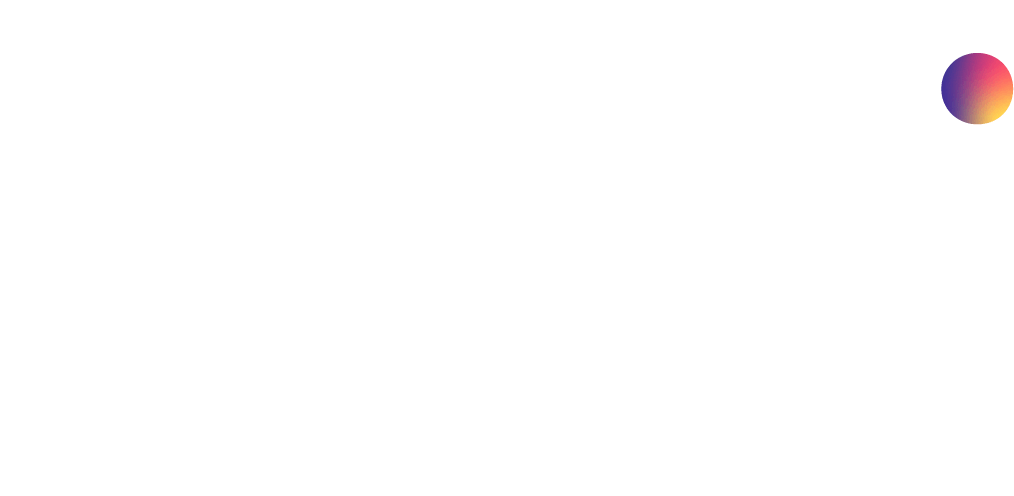YOUR SEARCH ENDS HERE
2100 Queens Apartments
Stunning interiors, sweeping oak-lined trees and Southern charm define the custom 3-bedroom apartment residences at 2100 Queens. Situated at the intersection of Queens Rd. West and Selwyn Avenue, 2100 Queens offers a sophisticated apartment lifestyle unlike any other in the heart of Myers Park. Every pet-friendly apartment offers custom quality finishes and thoughtful details. Expansive floor plans showcase designer kitchens with chimney hood ranges, stainless steel appliances, large islands, and wet bars and wine fridges, perfect for your inner entertainer.
Find Your New Home
Select a layout below to view current availability and pricing.
EXPERIENCES OUTSIDE YOUR DOORSTEP
See What's Right Outside Your Doorstep
Welcome to 2100 Queens Apartments, where modern living meets vibrant Charlotte. Enjoy spacious three-bedroom floor plans just minutes away from vibrant spots like the NASCAR Hall of Fame, ImaginOn, and beautiful Freedom Park. Engage with the community and discover the convenience of nearby shopping, parks, and top-notch universities.
Ready to Make 2100 Queens Your New Home?
Take a virtual stroll through 2100 Queens - view our collection of photography that highlights our convenient amenities, bright & homey apartment interiors, and the overall feel of our community.

